Creative Shower Layouts for Limited Bathroom Space
Designing a small bathroom shower requires careful consideration of space utilization, style, and functionality. With limited square footage, selecting the right layout can enhance both the appearance and usability of the space. Various configurations such as corner showers, walk-in designs, and neo-angle layouts are popular choices for maximizing efficiency in compact bathrooms.
Corner showers utilize two walls, making them ideal for small bathrooms. They often feature sliding or hinged doors to save space and can be customized with various tile patterns and fixtures to create a modern look.
Walk-in showers eliminate the need for doors, providing an open and accessible feel. They are suitable for small bathrooms with a focus on ease of movement and minimal visual clutter, often incorporating glass panels to enhance light flow.
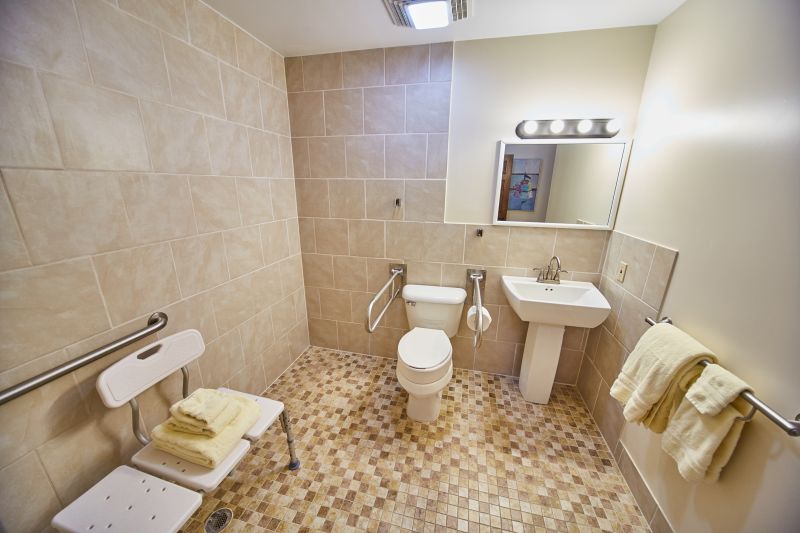
Small bathroom shower layouts can be tailored to fit tight spaces without sacrificing style or functionality.
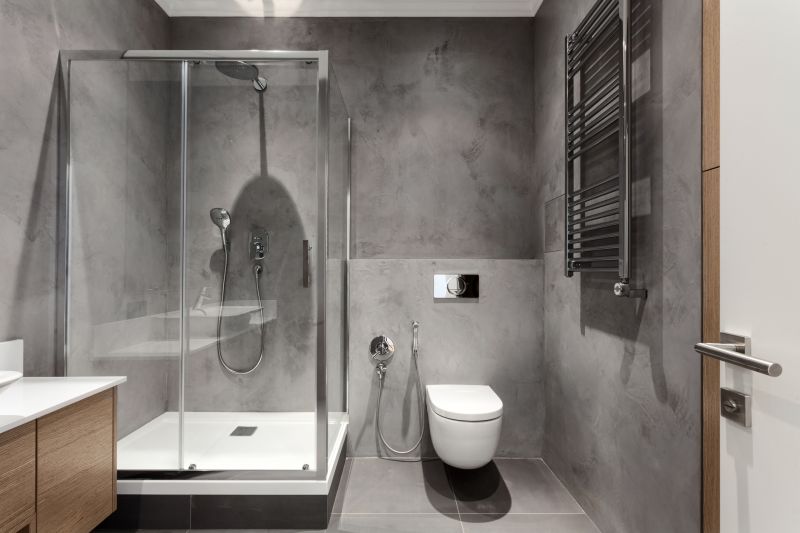
Compact enclosures optimize space while offering a sleek, modern aesthetic.
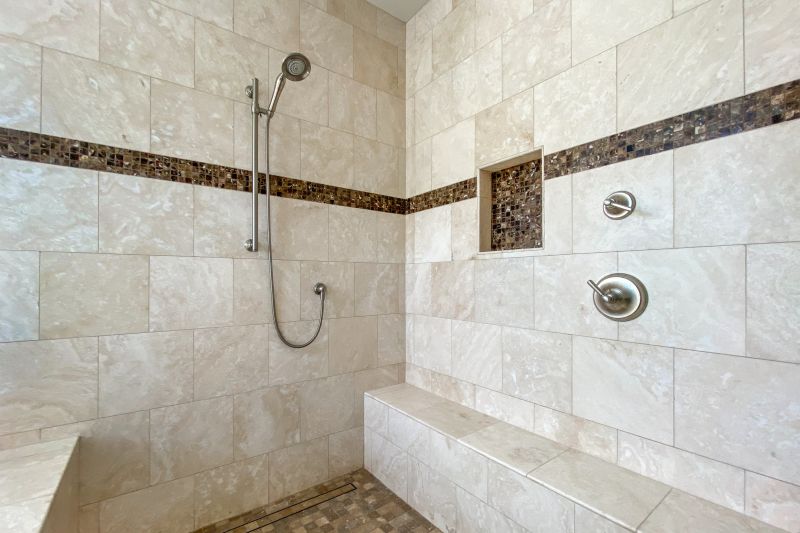
Minimalist designs focus on clean lines and simple fixtures to create a spacious feel.
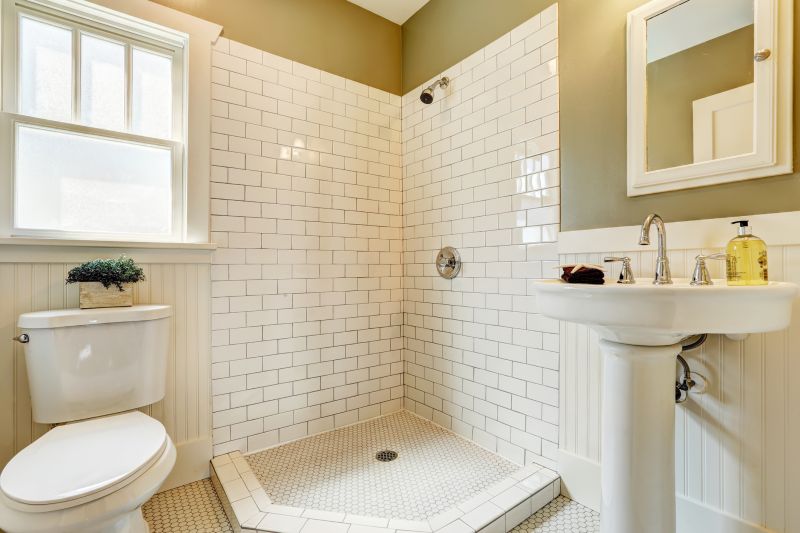
Corner installations make efficient use of available space and can be customized with various door styles.
| Layout Type | Advantages |
|---|---|
| Corner Shower | Space-efficient, customizable, ideal for small corners |
| Walk-In Shower | Accessible, minimalistic, enhances visual openness |
| Neo-Angle Shower | Maximizes corner space, stylish geometric design |
| Sliding Door Shower | Saves space, prevents door swinging issues |
| Curbless Shower | Creates seamless transition, modern aesthetic |
| Open Shower with Glass Walls | Expands perceived space, easy to clean |
| Vertical Shower Stall | Optimizes narrow spaces, vertical design focus |
| Compact Shower Enclosure | Fits tight spaces, versatile styling options |
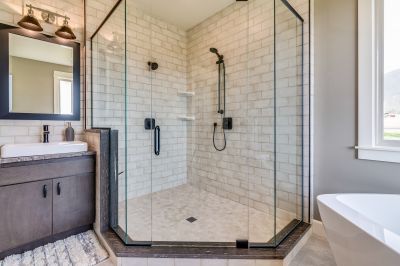
Clear glass doors open up the space and add a modern touch.
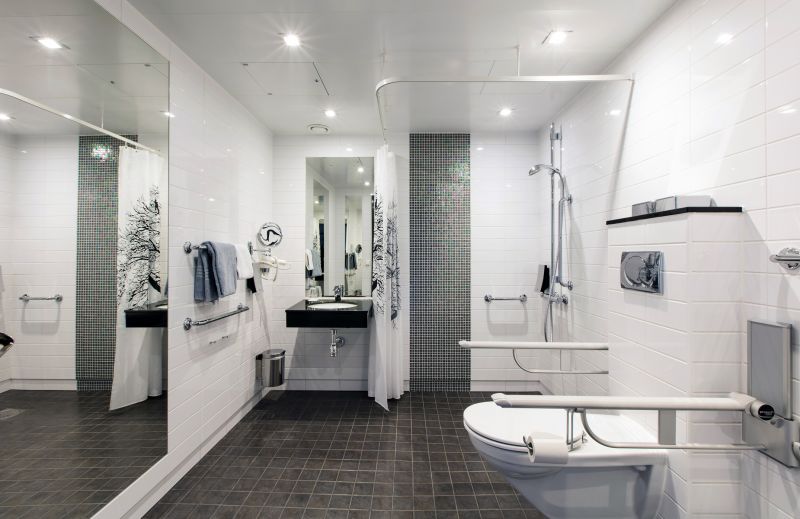
Built-in niches provide convenient storage for toiletries without cluttering the space.
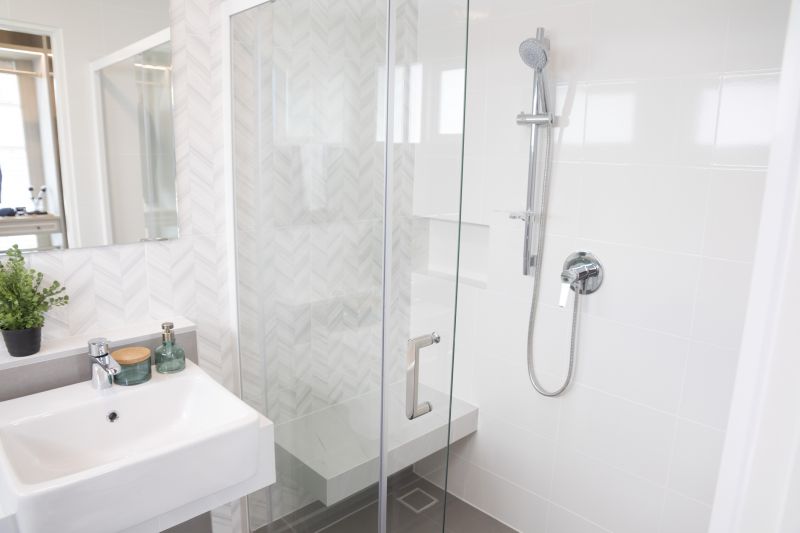
Simple fixtures enhance the clean look of small showers.
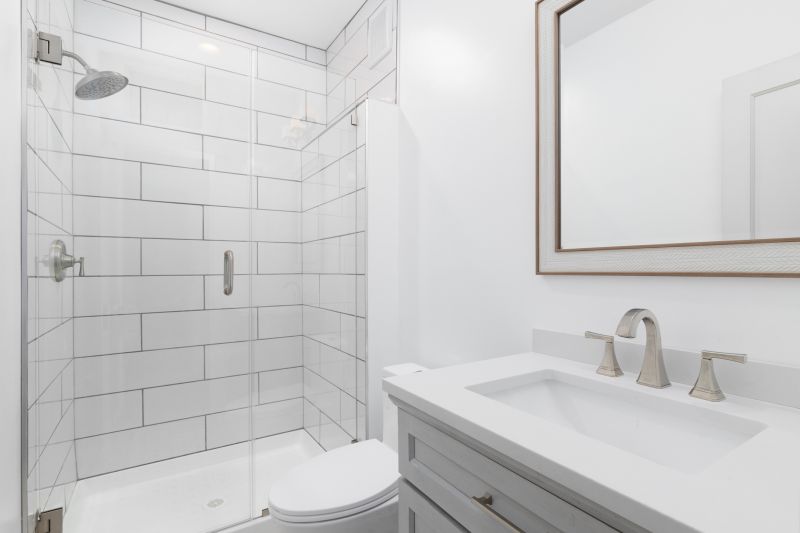
Light-colored tiles reflect light, making the space appear larger.
Effective small bathroom shower designs prioritize both aesthetics and practicality. Compact layouts should incorporate features that maximize space, such as sliding doors and corner shelves, while maintaining a cohesive visual flow. Utilizing large-format tiles reduces grout lines, creating a seamless look that enhances the perception of space. Proper lighting, whether natural or artificial, further accentuates the openness of the shower area, making it a functional and attractive component of the bathroom.
